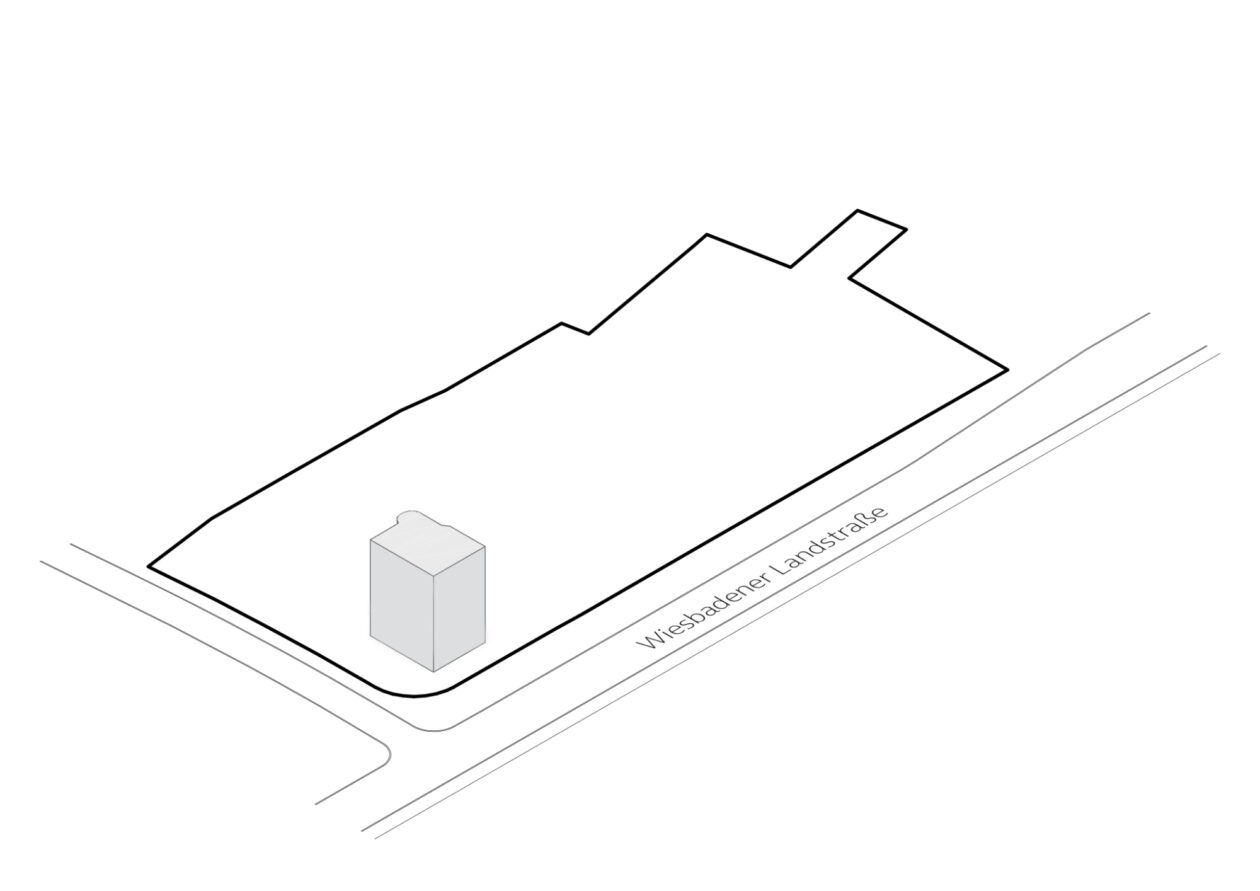Residential building Wiesbadener Landstraße
Wiesbaden, GER

The property comprising the Wiesbadener Landstraße 19-25 is located in a heterogeneous urban space, in which no clear urban planning rules can be identified.
Due to the existing building structure with the remains of Wilhelminian developments, residential buildings from the 1960s, 80s and 90s, commercial buildings, industrial buildings and single-family homes, the entire area looks torn apart and inconsistent. However, the trees flanking and accompanying the Wiesbadener Landstraße are perceived as a connecting and thematic element.
The new building takes on a special role within this heterogeneous urban fabric. Due to the scale of the project, the opportunity arises to place a calming anchorage point in the centre of this ragged development structure, and to provide orientation.
The residential building is set back from the road in order to retain or supplement the accompanying trees. The connecting theme is picked up and continued: a green band design is created along the Wiesbadener Landstraße, under which the carport installation, bicycle parking areas and the waste bin installations are accommodated.
The building consists of four apartment blocks with 64 residential units, which, subdivided by kinks, are merged into one building structure.
The kinked and folded facade structures the 100 metre-long building structure to break up the typical monotony of terraced buildings in favour of a sculptural, rhythmic facade.
The kinked theme is continued in the area of the parking installation, the carport installation and the green band, whereby a relationship is established between the individual elements.
Due to the shape of the existing terrain, a lower ground floor has been planned, above which lie the ground floor, two upper floors and a penthouse floor.
Through the new development, a mixture of privately-financed and subsidised residential constructions has been created. The spectrum extends from 5,4 and 3-room apartments with a kitchen and bathroom, which are suitable for families, and 2-room apartments with a kitchen and bathroom, which are suitable for senior citizens.
The communal life of multiple generations and social mixing are promoted by the mixture of old people’s and family-friendly apartments on each floor. In front of the stairways, located on the private access road, there are little “squares” as places to meet and linger, which promote communication and strengthen neighbourly cohesion.
This area is shielded from the busy Wiesbadener Landstrasse by the rampart-like carport facility, creating a quiet “play street”.
- Location
Wiesbaden | GER - Year
2019 - Typology
Residential Buildings - Status
Built - Location
Wiesbadener Landstraße I 65203 Wiesbaden I Germany - Client
GWW Wiesbadener Wohnbaugesellschaft mbH - Living Area
4.441 m² - Usable Area
4.936 m² - Procedure Type
Direct Commission - Work Phases
1-6, 8 - Number of Apartments
64 (40 subsidized apartments) - Number of Parking Lots
60 - Team
Roger Christ I Julia Christ I Sascha Daum I Mirjam Berg I Sara Bagherzadeh I David Lee Hunter I Laura Lehmacher - Awards
Johann-Wilhelm-Lehr-Plakette 2023 | Die 50 besten Wohnbauten 2021 - Award | Iconic Awards 2021 - Winner | DAM Preis 2022 - nominated


































