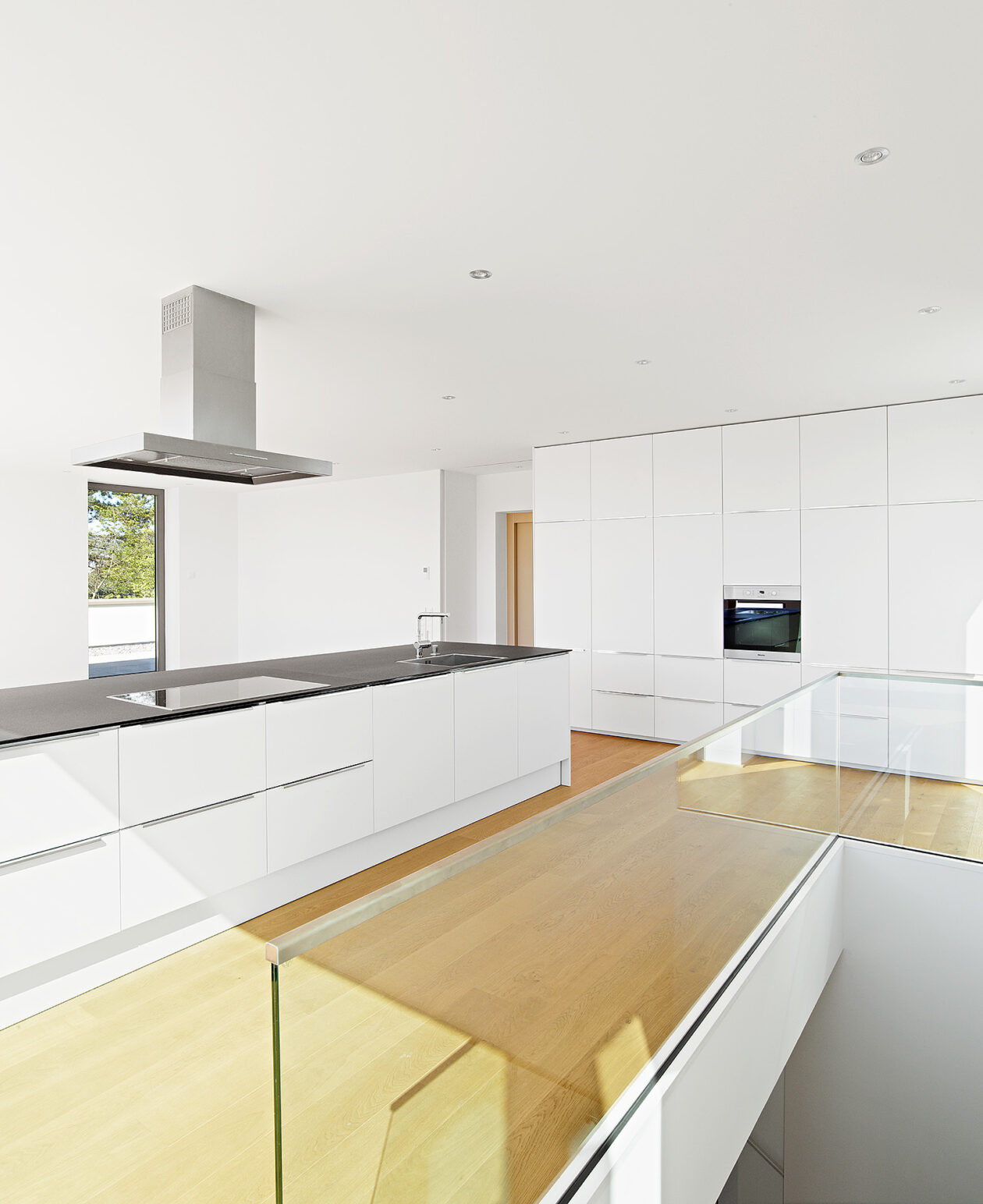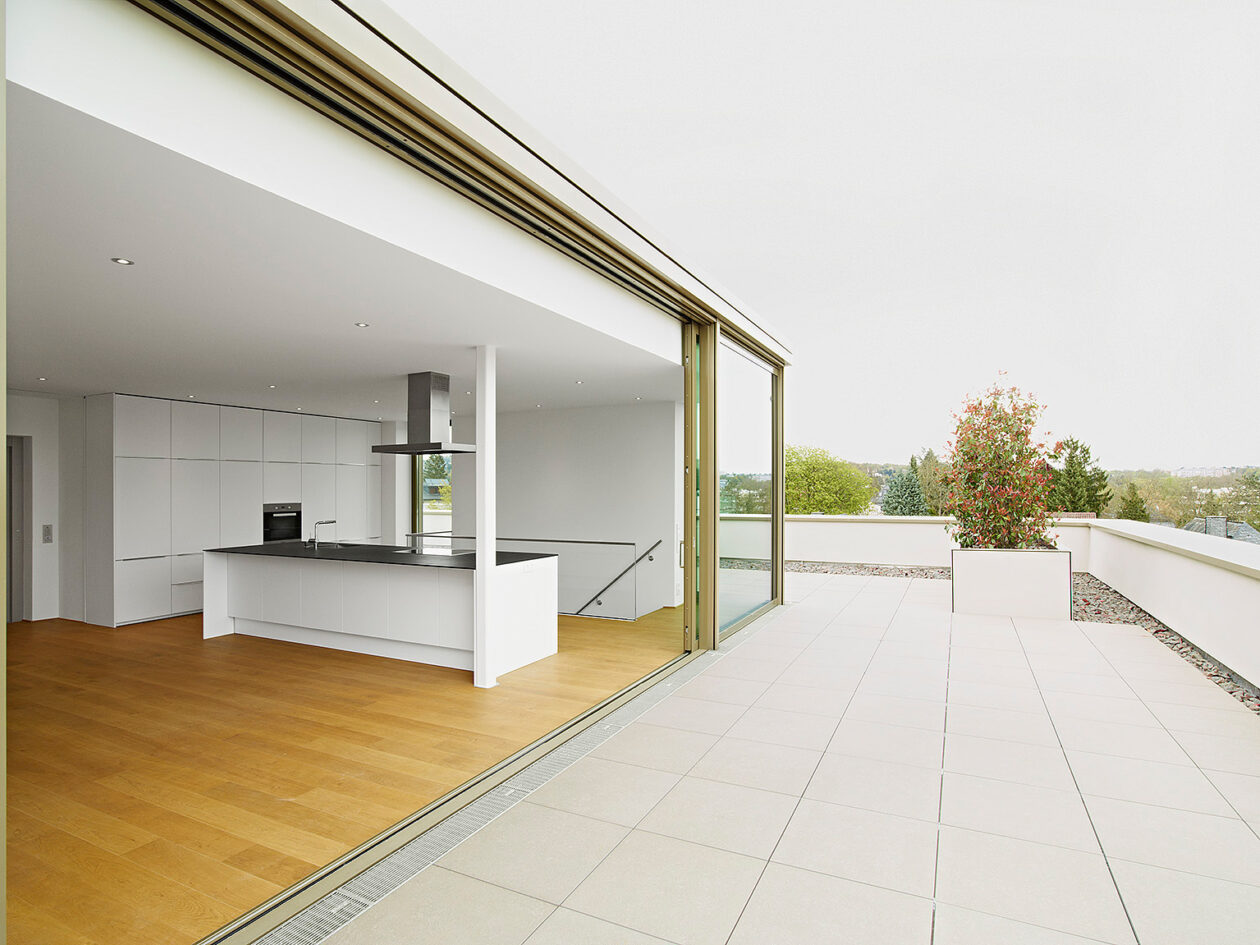Residential building Spohrstraße
Wiesbaden, GER

The residential building on Spohrstraße is located in a villa-style residential area featuring relatively homogeneous development.
The task set by the building contractor was to erect a residential building containing four residential units, with the specification of making maximum use of the property and thus achieving as much rentable area as possible.
In the residential area, an over-regulative development plan has been imposed with specifications that extend to almost all areas. In addition to the regular defined specifications laid down in a development plan, the aspect ratio of the base area, the type of façade (punctuated façade), the aspect ratio of the window formats, the number of window formats, the permitted overall window area, a symmetrical façade structure, plaster as façade material, light-coloured to muted façade paint shades and the form and number of the façade projections are determined here.
Within this constrictive corset of specifications, a striking symbol of radical minimalism has been achieved which, however, is imbued with charm through its materiality, colouration and details.
The French windows are framed with a steel frame and distributed evenly across the façade. All the metal parts are executed in a bronze colour shade. A beige, fine scratch plaster has been used for the plastered surfaces, which glitters in the sunshine due to special glimmering components.
- Location
Wiesbaden | GER - Year
2016 - Typology
Residential Buildings - Status
Built - Client
Private - Living Area
635 m² - Usable Area
750 m² - Procedure Type
Direct Commission - Work Phases
1-8 - Number of Apartments
4 - Number of Underground Parking Lots
6 - Team
Roger Christ I Christiane Bolesta - Awards
Build Architecture Award 2017






















