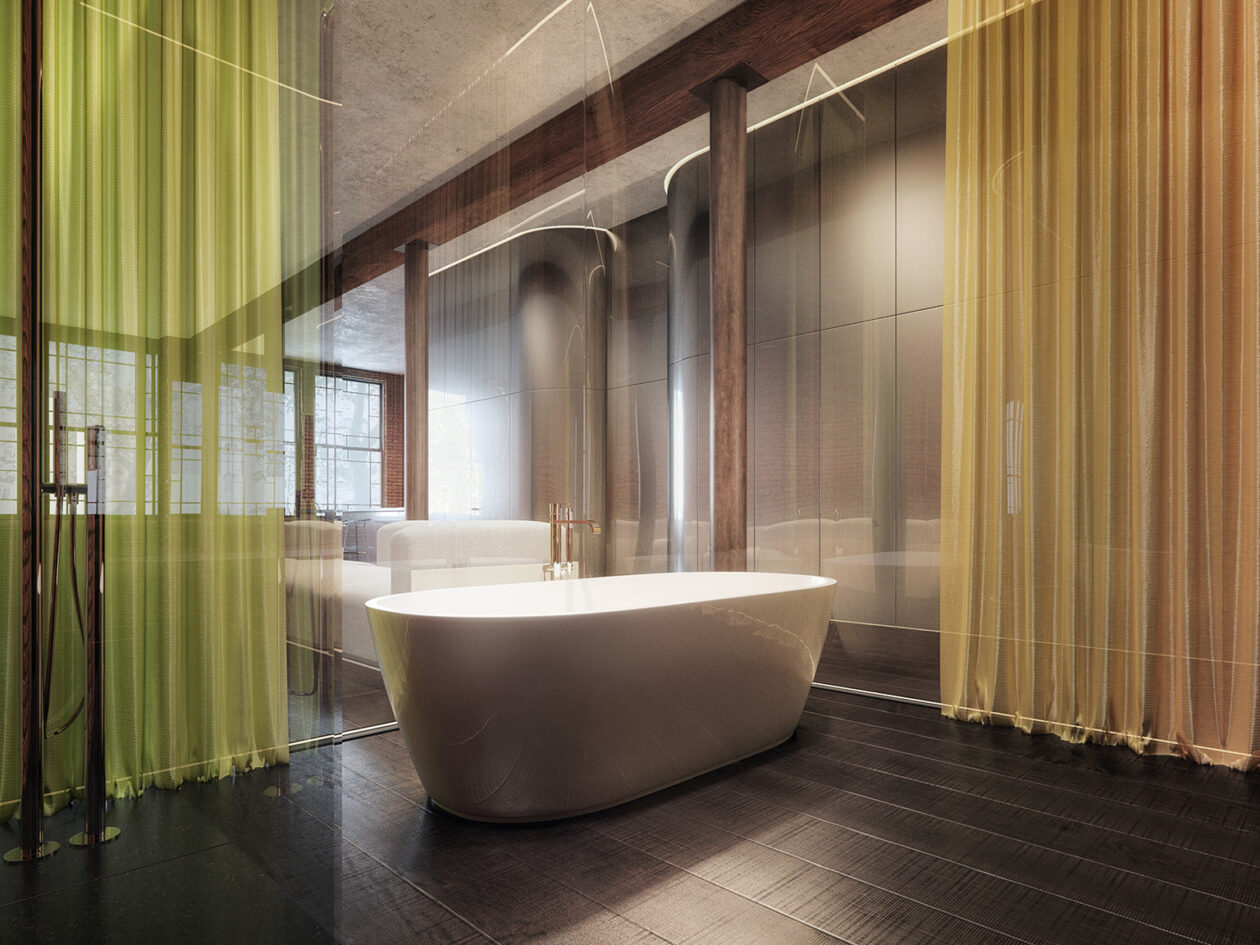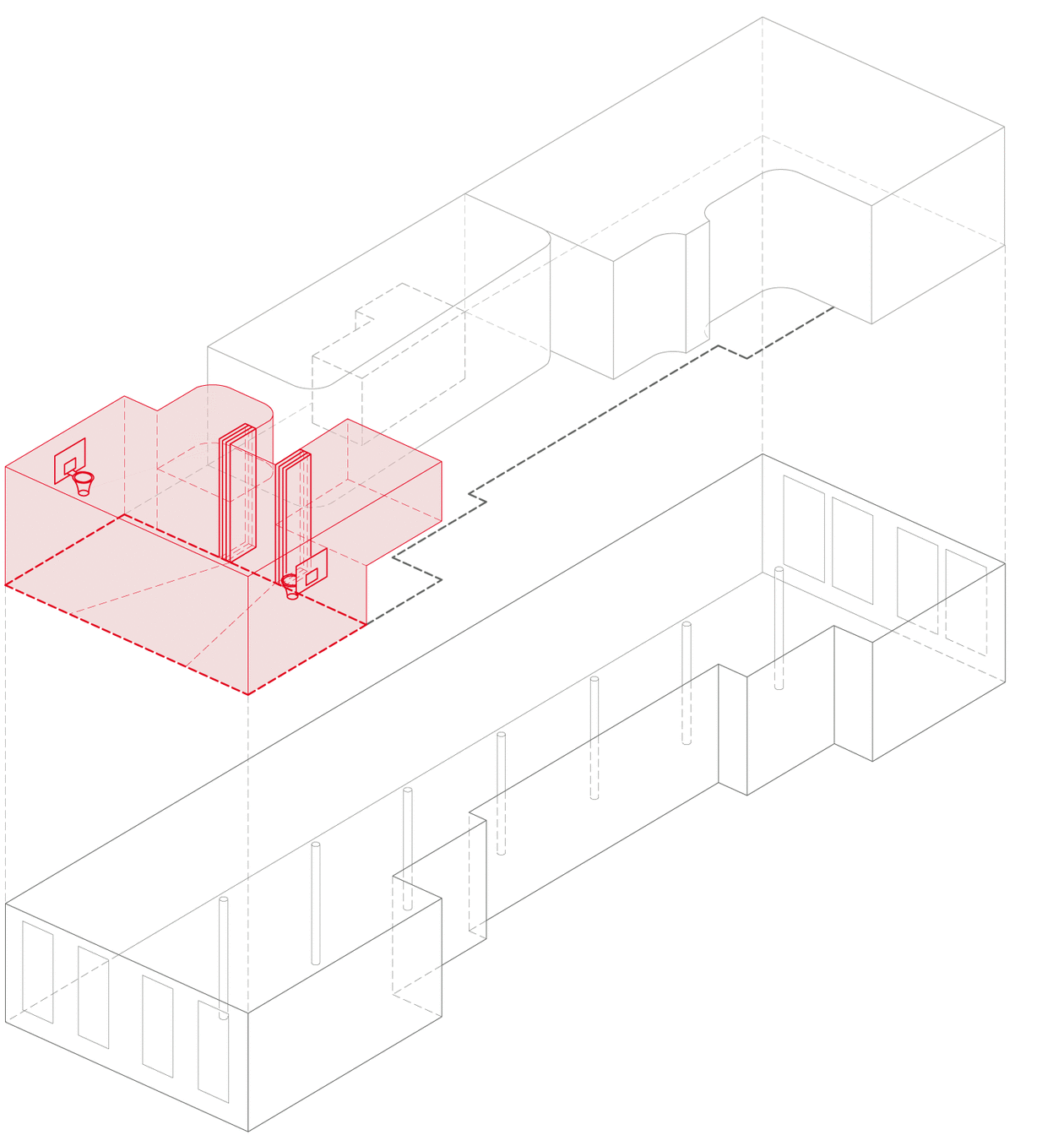Conversion Loft Duane Street
New York, USA

Two lofts in the New Yorker district of Tribeca have been connected for a family of five to form a 235 m²-large, 33 m-long and 9 m-wide room.
Due to the length of the spacious room, and the fact that the windows are positioned only at the front and rear, natural lighting is only possible to a limited extent. In order to reflect the light as far into the room as possible in spite of this, all the installations used were made with high-gloss polished chromium-nickel steel surfaces. Due to this material selection, an exciting play of light and manifold reflections were possible deep into the loft interior. In addition, the metal generates a strongly contrasting interplay between the existing old and patinated brick walls and this perfect new material.
The children’s rooms are positioned directly at the window facades on one side, and on the other side is the living space with kitchen and dining area.
The three children’s rooms are separated using mobile walls, and can be connected to form one room. In this way, these sporty children can play basketball in the loft or generate quiet areas in which to withdraw as they require.
The parents’ bedroom has been placed within the space as an independent structure with a dressing room, bathroom and sauna, and is connected with the loft via glazing and sliding elements.
- Location
New York | USA - Year
2015 - Typology
Refurbishment, Residential Buildings - Status
Unbuilt - Location
Duane Street I New York I USA - Client
Private - Living Area
235 m² - Procedure Type
Direct Commission - Work Phases
1-2 - Team
Roger Christ I Sascha Daum




























