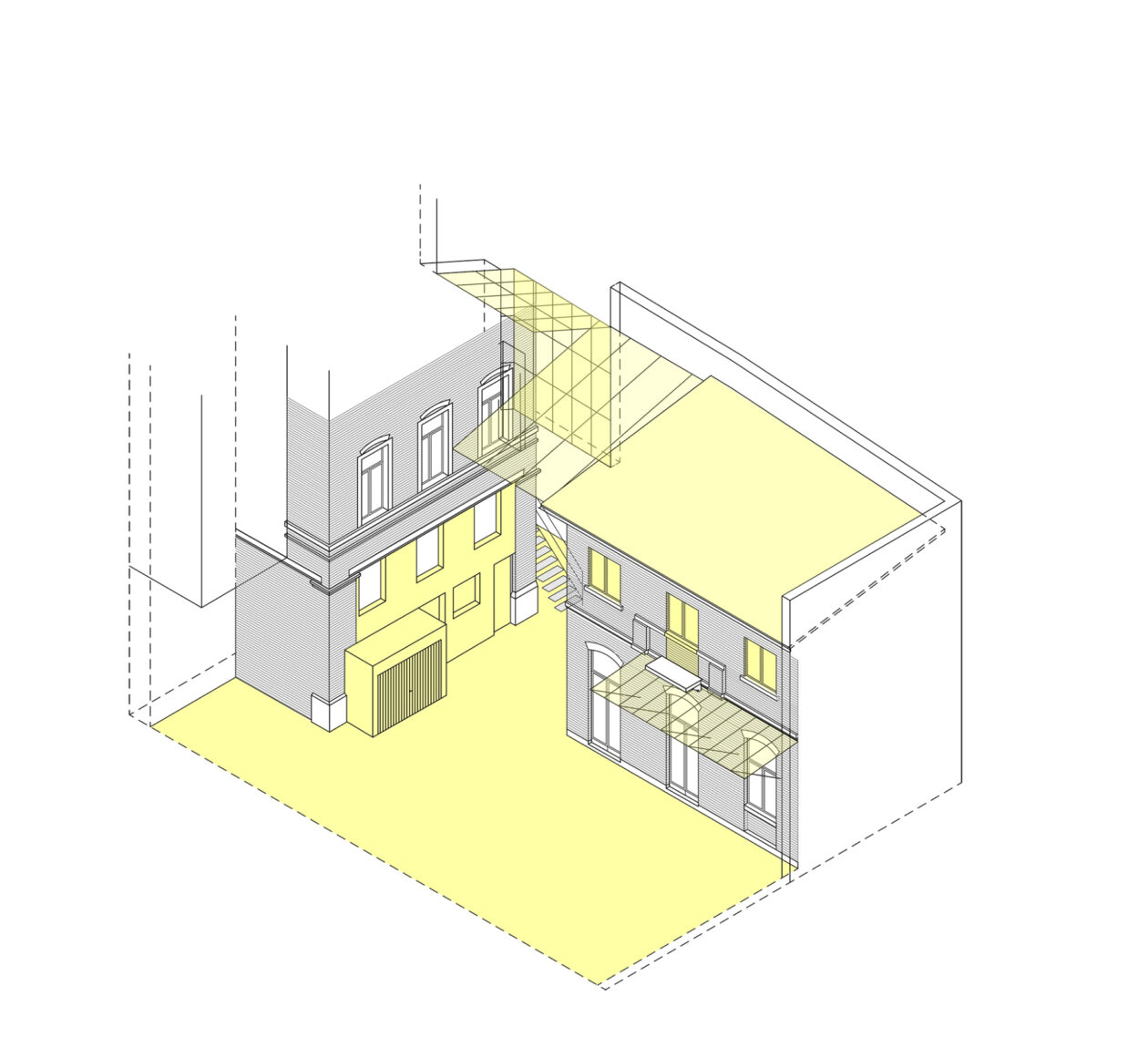Conversion and Renovation of a Listed Building Ensemble
Mainz, GER

The listed building ensemble on Kaiserstraße is one of the few remaining historical structures in Mainz's Neustadt district that survived the war unscathed. Designed in 1883 by architect Philipp Baum as a city palace for Georg Panizza during the expansion of Mainz, the ensemble has undergone several changes in use and structural modifications over the decades.
The side wing originally served as a coach house with residential quarters above, while the rear building functioned as a horse stable. The main building, featuring a vaulted cellar, housed commercial spaces on the raised ground floor, with the upper floors used for residential purposes. Over the years, the buildings have been utilized for various purposes, including offices, workshops, storage, machinery rooms, and garages, undergoing numerous structural alterations in the process.
Since its acquisition by an owners' association in 2006, the ensemble has been undergoing comprehensive renovation, with a particular focus on preserving the historic building fabric and respecting the different historical layers and construction phases. The majority of the ensemble is being converted for residential use.
MAIN BUILDING
The main building has been carefully restored and largely freed from later modifications. A richly decorated stucco ceiling, hidden beneath a suspended ceiling from the 1960s in the passageway, has been uncovered and restored.
Significant parts of the staircase – including the stair flights, intricately designed landings, the stair railing, the glazed stairwell elements, and the apartment entrance portals – have been preserved. On the top floor, the original stairwell painting has been exposed as a reference to the building’s original construction period.
The vaulted cellar was cleared of all installations, creating a spacious area that spans nearly the entire width of the building. It has been transformed into an event venue featuring a kitchen, restroom facilities, and a bar.
SIDE WING AND REAR BUILDING
The ground and first floors of the side wing, along with the two-story rear building, were connected via a glazed entrance hall and merged into a new residential unit.
In the newly created entrance hall, the former external staircase was converted into an internal staircase while maintaining its original geometry. It continues to serve as a reminder of the former connection to a neighboring building that has since been demolished. Next to the staircase, a steel structure has been installed, which will serve as a floating secretary desk and workspace once fully completed.
The former coach house was stripped of later additions and restored to its original state. After the removal of subsequent modifications, the original cast-iron support column and steel beams were revealed. Profiled glass and large insulated glass elements now form the new spatial boundary to the exterior.
A large wooden counter serves as the communicative centerpiece of the space, which is now used as a kitchen and dining area. Historical surfaces have been preserved, allowing previous wall connections to remain visible through discoloration and imprints. A 4.5-meter-high cabinet clad in high-gloss polished natural stone creates a striking contrast while providing essential storage space.
The rear building, once a horse stable, has retained its historical character. After the removal of contaminated components and a thorough cleaning, the ground floor was converted into a living space and library, while the upper floor now serves as a children's area.
The varied coloration of the bricks suggests that the upper floor, originally likely used as a feed storage area, was only fully developed after the war. Corroded rings once used for tying horses and the former hayloft, now repurposed as a small balcony, still hint at the building’s former function.
COURTYARD
The formerly concrete-sealed courtyard has been greened and redesigned using old cobblestones sourced from a demolition site.
- Location
Mainz, GER - Year
2015 - Typology
Refurbishment, Residential Buildings - Status
In Progress - Client
Private - Work Phases
1-8 - Photography
David Lee Hunter, Mainz - Team
Roger Christ | Julia Christ












































