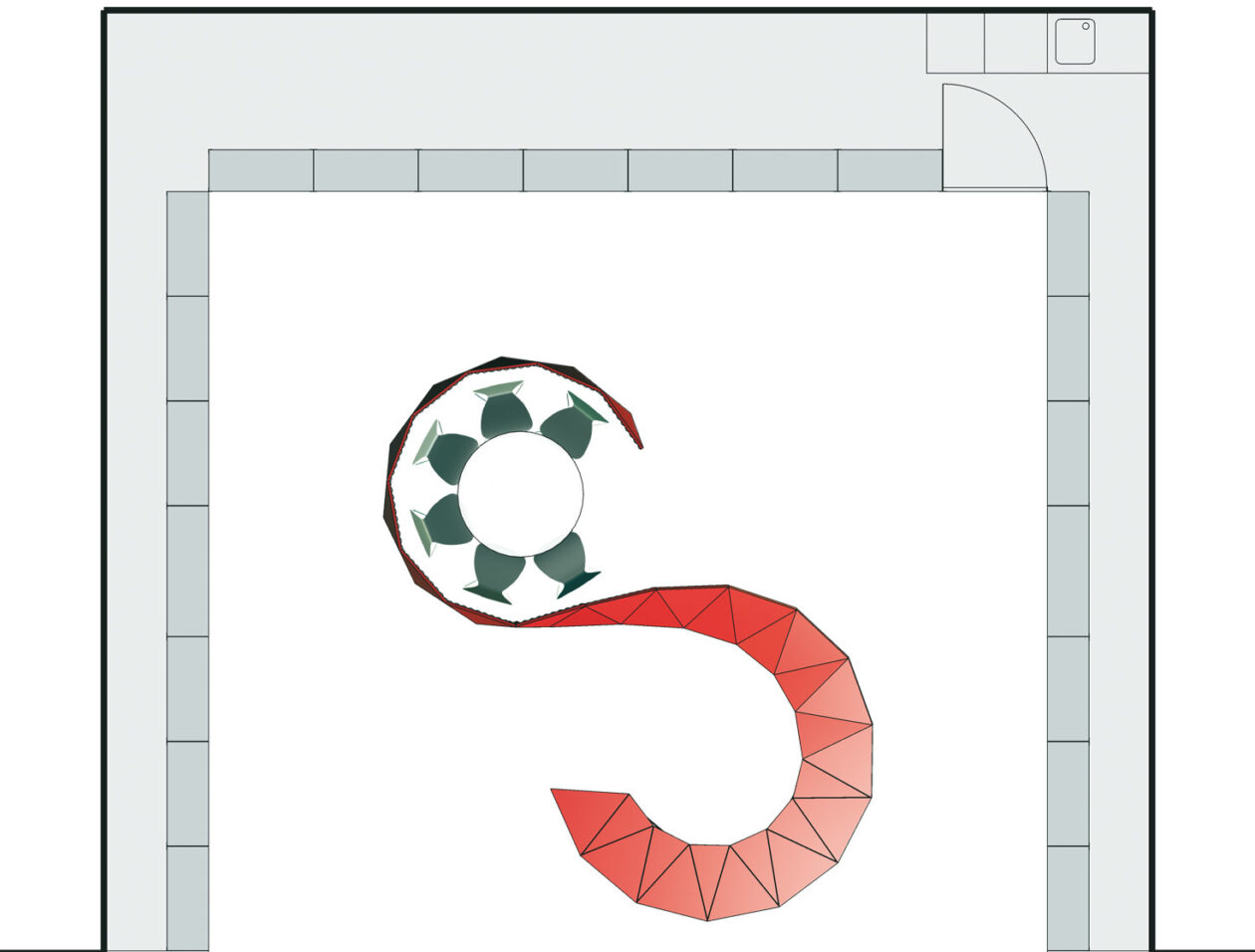Exhibition stand for the Technical University of Graz
Changing

In 2001, the Technical University of Graz was the only Austrian university to present itself with its own stand at the largest industrial trade fair in the world, the Hannover trade fair. A competition was tendered for the occasion.
The aim of the competition was to develop an architectural concept for a trade fair stand in which the Technical University of Graz could present its most important research and technology focal points, and also mediate the message that it is an important reference point in the midst of companies and other research facilities in Austria.
Because the time schedule from the start of planning to the start of the trade fair was very tight, and the budget of EUR 21,000.00 very low, the entire graphics layout as well as the architectural performance and the project management were taken on.
The trade fair stand consists of presentation walls and the spatial figure “S_move Stand information – Visitor support – Meeting area”.
The presentation walls have been formed from a finished shelving system covered with backlight foil. The information to be presented is printed directly onto this covering and lit up from the rear. In this way, the presentation walls are also used to illuminate the entire trade fair stand.
Openings can be cut into the backlight foil depending on the requirements and size of the exhibits and monitors etc.
The spatial figure “S_move” is also an information stand, and generates a shielded meeting area. It consists of red-lacquered triangles on the outside, and is cladded with pyramid absorbers on the inside. This achieves a concentrated atmosphere in the meeting area. The spatial figure represents the central motif of the trade fair stand, and draws the attention of curious visitors.
- Location
Changing - Year
2001 - Typology
Retail / Exhibition Buildings - Status
Built - Client
Forschungs- & Technologieinformation der Technischen Universität Graz - Procedure Type
Open Competition I 1st Prize - Work Phases
1-8 - Usable Area
90 m² - Fotografien
Helmut Tezak I Graz - Team
Roger Christ I Wolfgang Reicht












