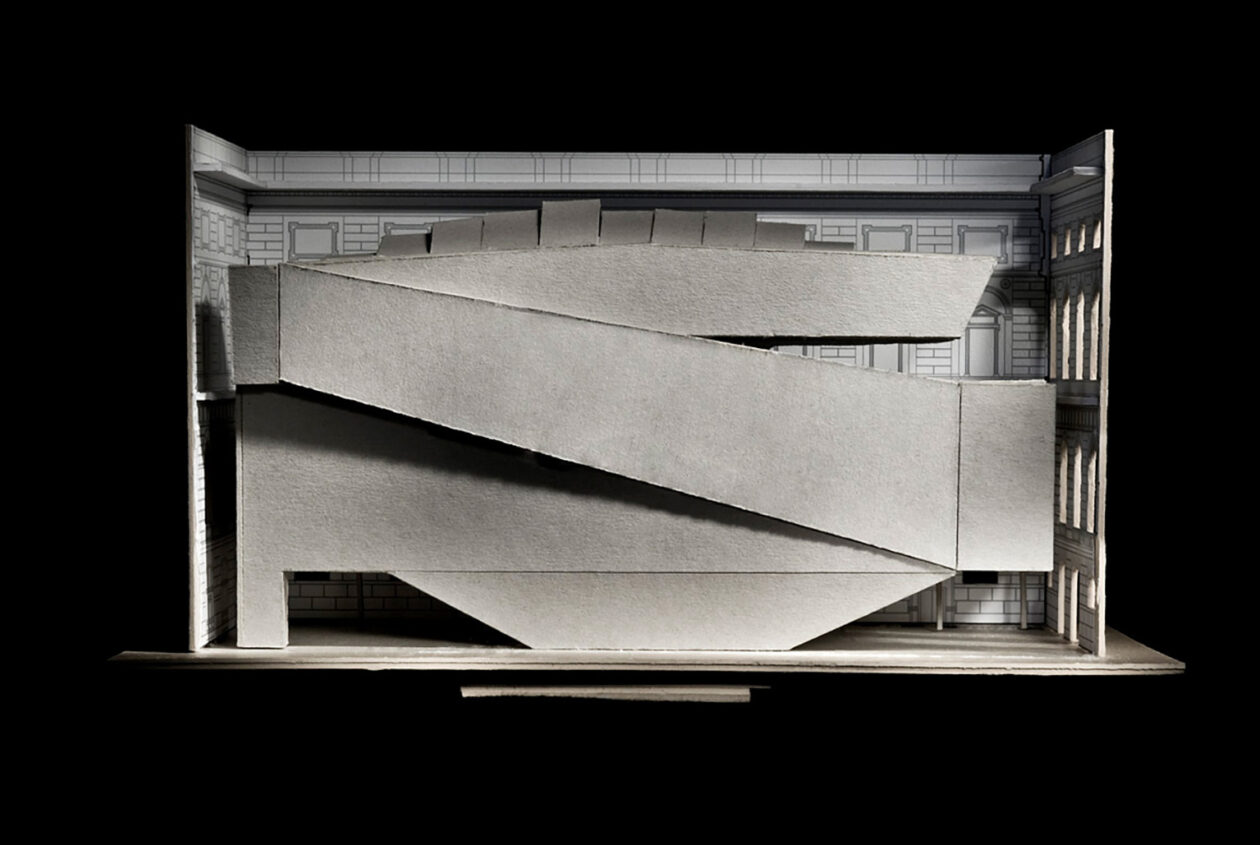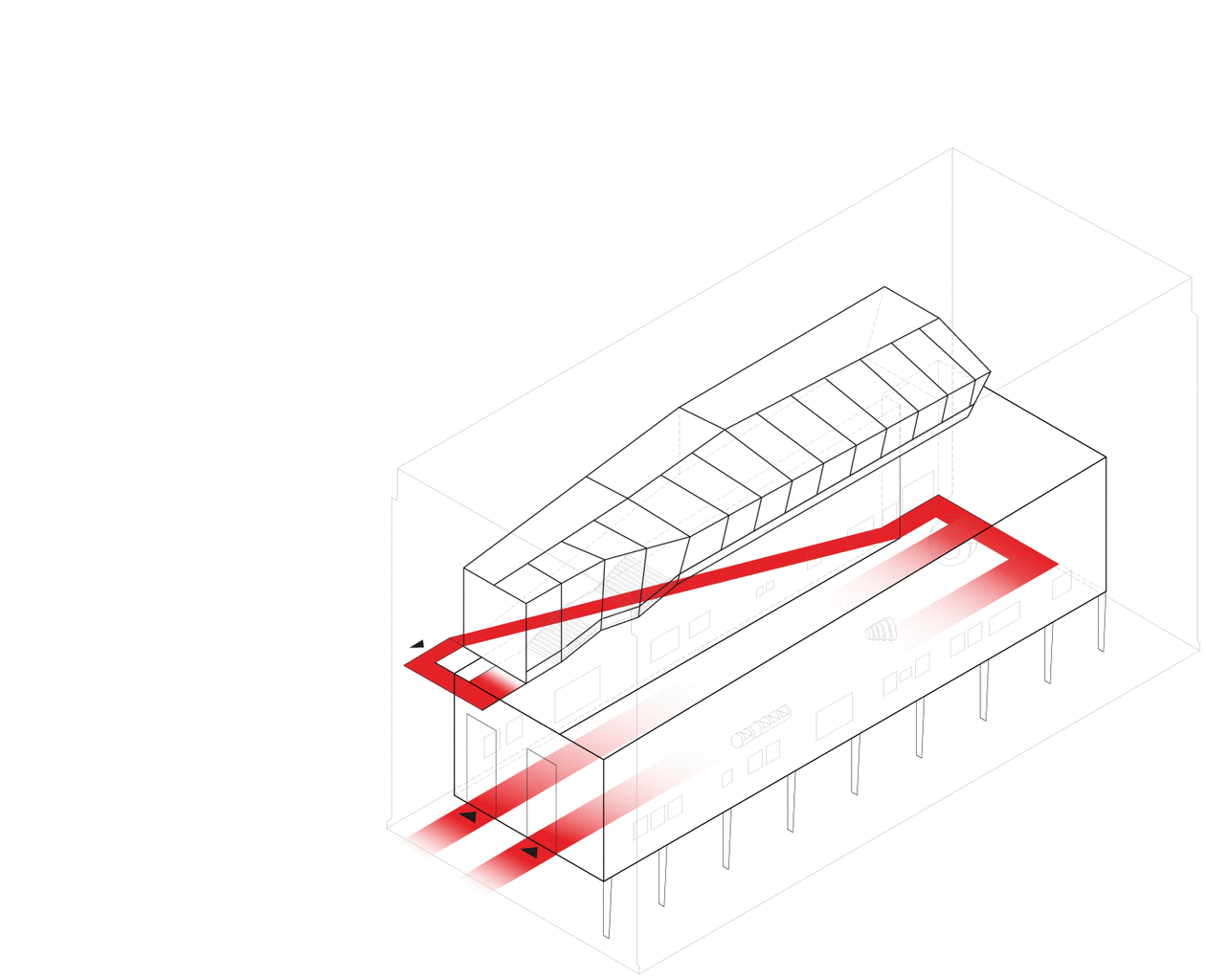Temporary exhibition hall for the Art History Museum Wien
Vienna, AT

The task set was to plan a hall for temporary exhibitions and a café-restaurant area in an extension building in the second courtyard of the museum, which was built between 1872 and 1881.
The building thus placed within the courtyard is divided according to its functions into an exhibition hall located on the raised ground floor, a ramp developing from the hall, and a café-restaurant as an object suspended over the exhibition hall.
Visitor paths are positioned between the new, sculptural building structure and the existing facade. In this way, the courtyard becomes a directly experienceable spatial sensation in a staged sequence of narrow and wide paths of a new quality.
The exhibition hall can be artificially or, of course, naturally illuminated. Both systems can be controlled and orientated mechanically. The natural light is guided into the room via reflection surfaces as indirect light. The black box effect is possible by closing the reflector slats.
Due to the longitudinal orientation of the café, all visitors are provided with the same view. The roof of the café is divided into segments and can be opened up like a convertible car. Depending on the required situation, the café-restaurant can become a terrace! Doing without a separate terrace in front of the café-restaurant permits more light to get into the hall for temporary exhibitions.
- Location
Vienna | AT - Year
2006 - Typology
Cultural Buildings - Status
Unbuilt - Awarding Authorities
Art-History Museum Vienna - Procedure Type
Open Competition - Team
Roger Christ I Wolfgang Reicht






















