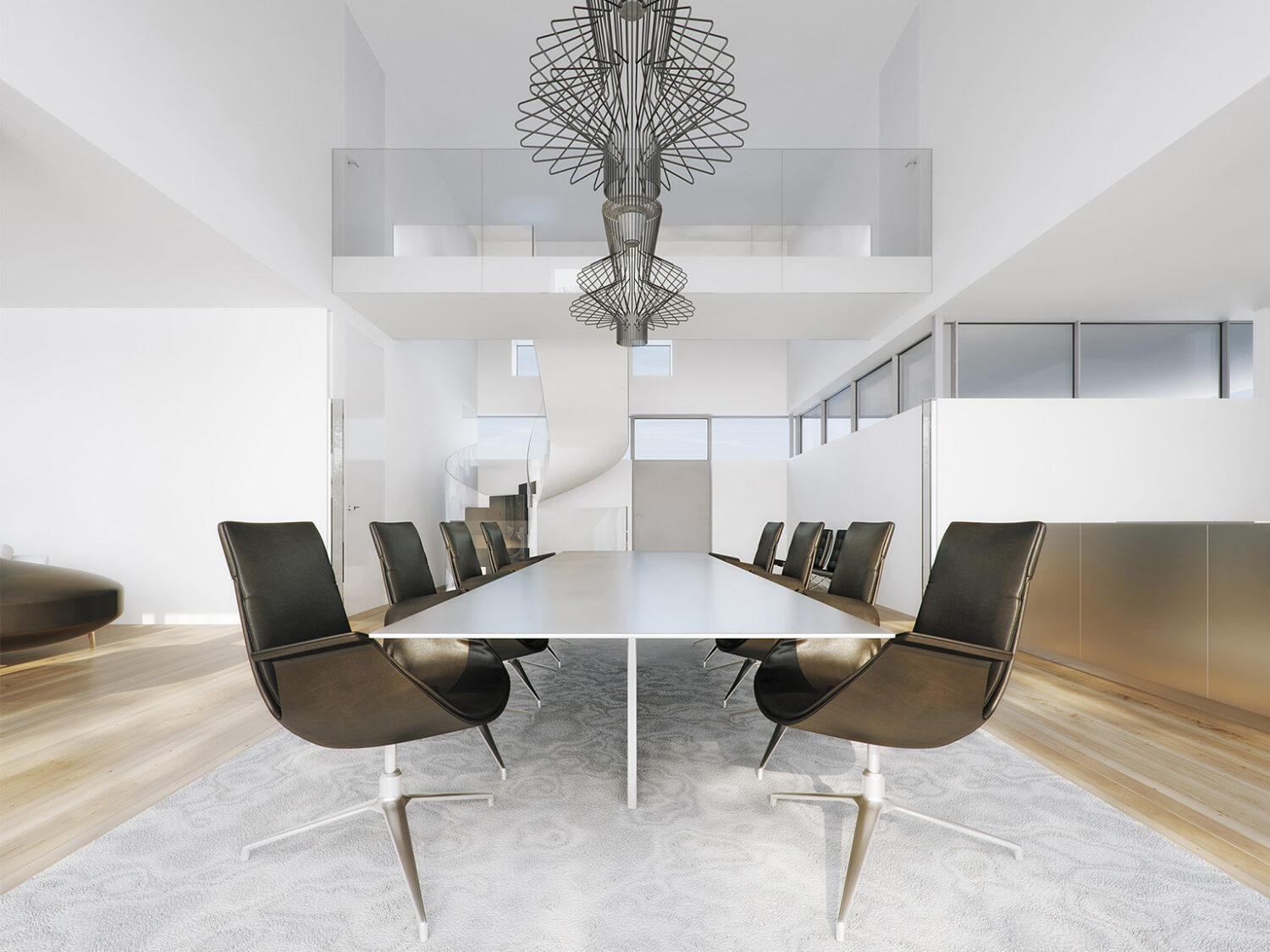House H
Wiesbaden, GER

The single-family house H is characterized by the dynamic interplay between the upper and ground floors. A continuous glass band separates the two levels, making the upper floor, clad in smooth, reflective ceramic tiles, appear to float above the ground floor, which is designed with broken, matte natural stone.
The natural stone wall encloses the ground floor and the terrace like a protective screen. The glass band ensures a light-filled atmosphere throughout the interior while preventing views from the outside. Only on the garden side does the wall fully open, revealing a view of the greenery-filled valley.
Inside, the living hall extends over two floors, creating a clear separation between the parents' and children's areas on the upper floor. A bridge connects the two sections, which are accessed via a spiral staircase.
- Location
Wiesbaden | GER - Year
2015 - Typology
Houses - Status
Unbuilt - Client
Private - Living Area
315 m² - Procedure Type
Direct Commission - Work Phases
1-2 - Team
Roger Christ - Awards
German Design Award 2015 - Nominee






















