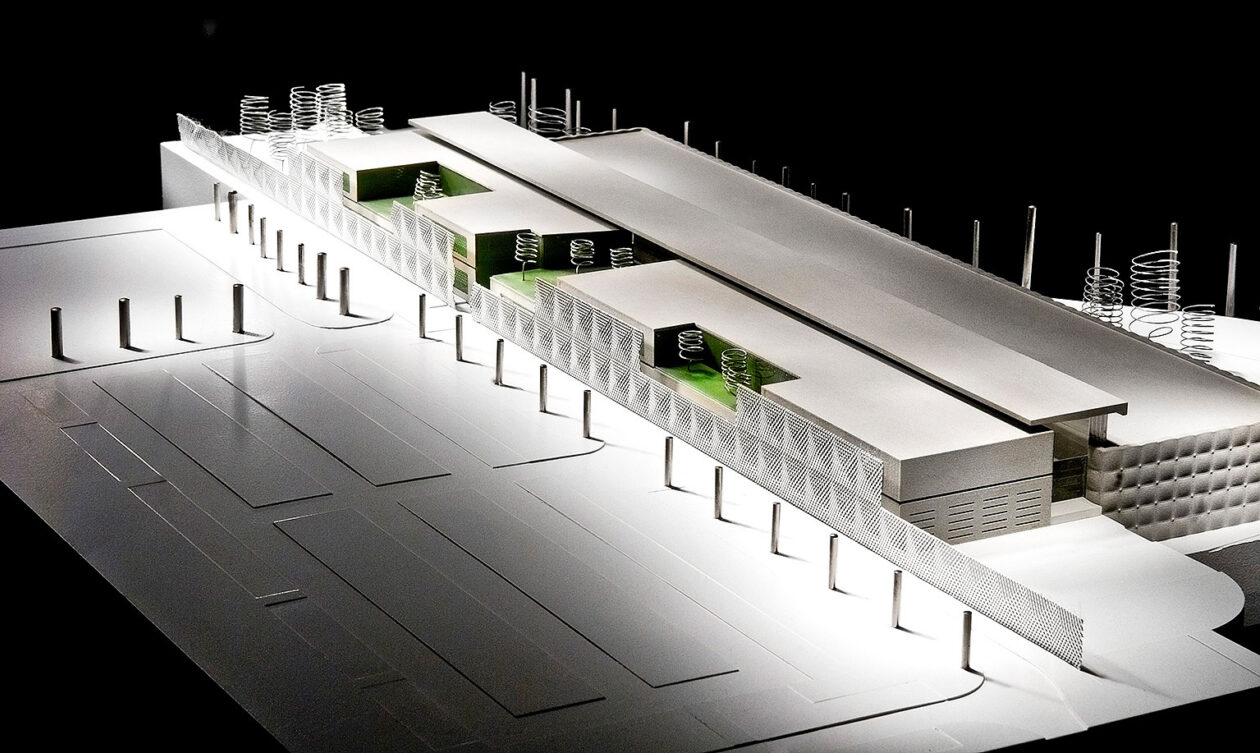Depots and workshops Schwerin
Schwerin, GER

The commissioned task was to plan a new building for depots and workshops for the State Office for Culture and the Preservation of Historical Monuments, and for the State Museum of Schwerin.
Concepts were being sought for the paper, archaeology and decorative arts depots as well as the workshop areas - each with their different constructional and technical requirements - which had to fulfil both the urban prerequisites and the specific functional, technical and energetic requirements.
The competition entry aims for a compact and efficient building system which is able to provide full function in all phases of a possible extension. An internal supply road between the workshops and depots serves as the interface on all levels, structuring these areas and guaranteeing ideal orientation within the building.
The request of the awarding authority to entirely fence off the site on which the new building stands was fulfilled through a fence system created as a major design feature. A pyramid-shaped, profiled fence made from expanded metal (corten steel) of differing densities refers both in colour and sensory perception to the historic facades of the adjacent existing buildings.
The northern-eastern building facade as a space-creating wall is structured along its length using green courtyards. The facades of the cut-in courtyards and those of the main entrance consist entirely of mirrored glass. The contrast between the facade materials - the interplay between rough/smooth, matt/reflecting, /outside/inside, old/new - refers to the content and the utilisation of the building.
The completely closed facade of the depots is to receive an outer skin made from slightly reflecting, silver ETFE foil. Through the bulbous facade shape and the slightly shiny material, reference is made in abstract form to the precious contents of the building.
- Location
Schwerin | GER - Year
2012 - Typology
Cultural Buildings - Status
Unbuilt - Location
Johannes-Stelling-Straße I Schwerin I Germany - Awarding Authority
Betrieb für Bau und Liegenschaften Mecklenburg-Vorpommern - Procedure Type
International Open Competition - Floor Space
23.900 m² - Team
Roger Christ I Julia Christ I Sascha Daum I Costa Krautwald













