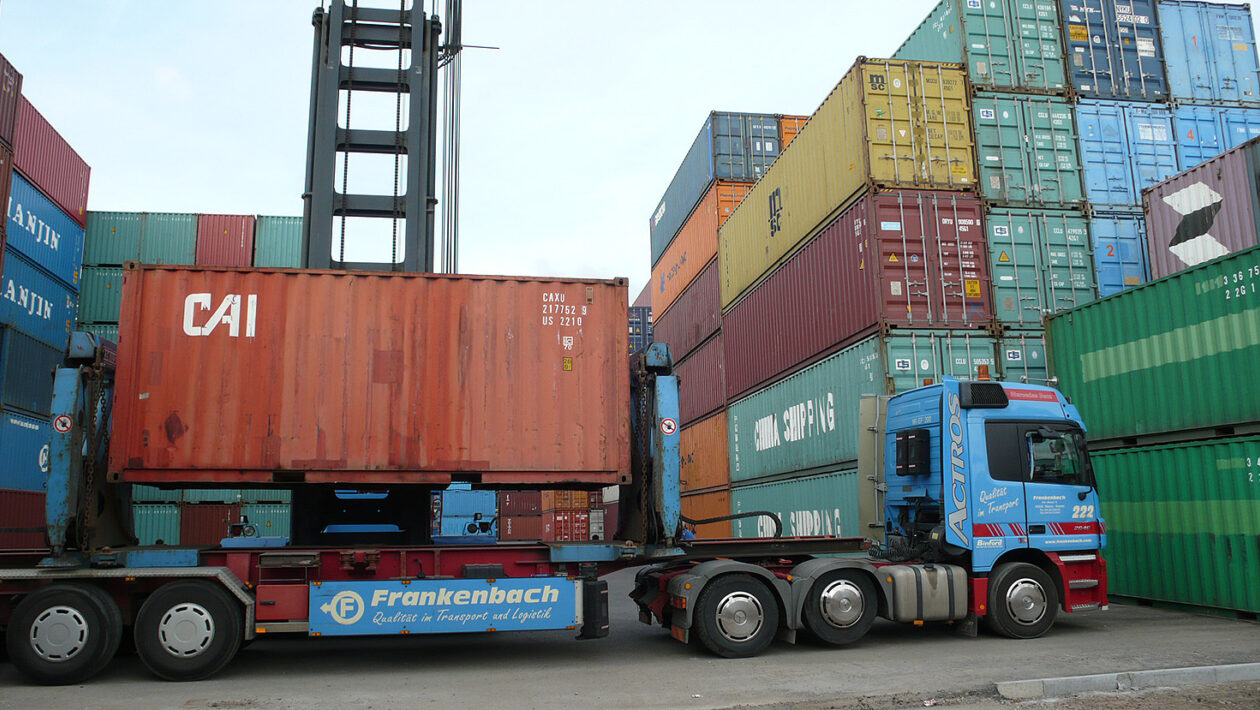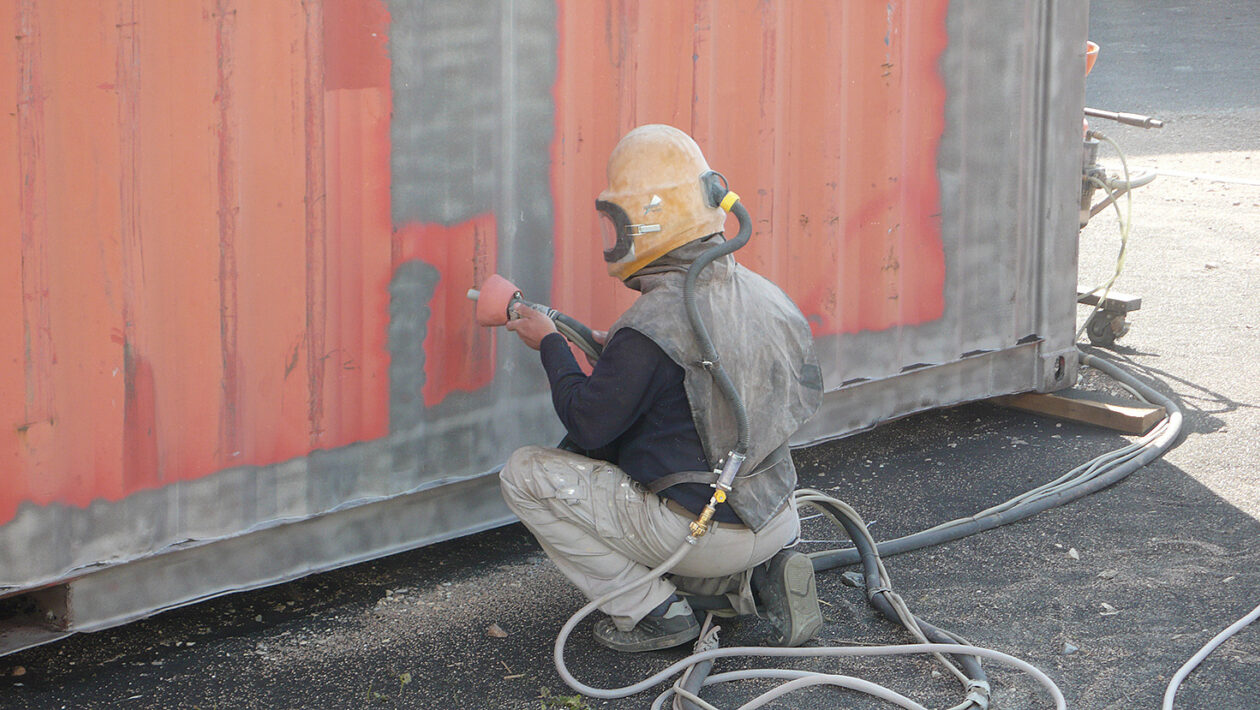Architecture summer Rhein-Main exhibition container
Wiesbaden, GER

During the Architektursommer (Summer of Architecture) Rhine-Main in 2011, Christ.Christ. set up an adapted freight container on the marketplace in Wiesbaden as an exhibition room, in which the office presented its projects to visitors.
The aim was to create a dialogue between the interested public and the architects through direct contact. In contrast to a classic exhibition, which has to be purposefully visited, people discovered the exhibition container simply by sauntering through the urban area.
The container thus displayed had had its old exterior paintwork removed through sandblasting, meaning that its appearance changed over the course of the two-week exhibition as the trapezoid sheet metal began to rust. The green roof landscape was utilised for events and as a communications zone.
- Location
Wiesbaden | GER - Year
2011 - Typology
Retail / Exhibition Buildings - Status
Built - Location
Schlossplatz Wiesbaden I Germany - Client
Christ.Christ. associated architects GmbH - Exhibition time
08 - 09 I 2011 - Team
Roger Christ I Julia Christ I Petros Paikos
























