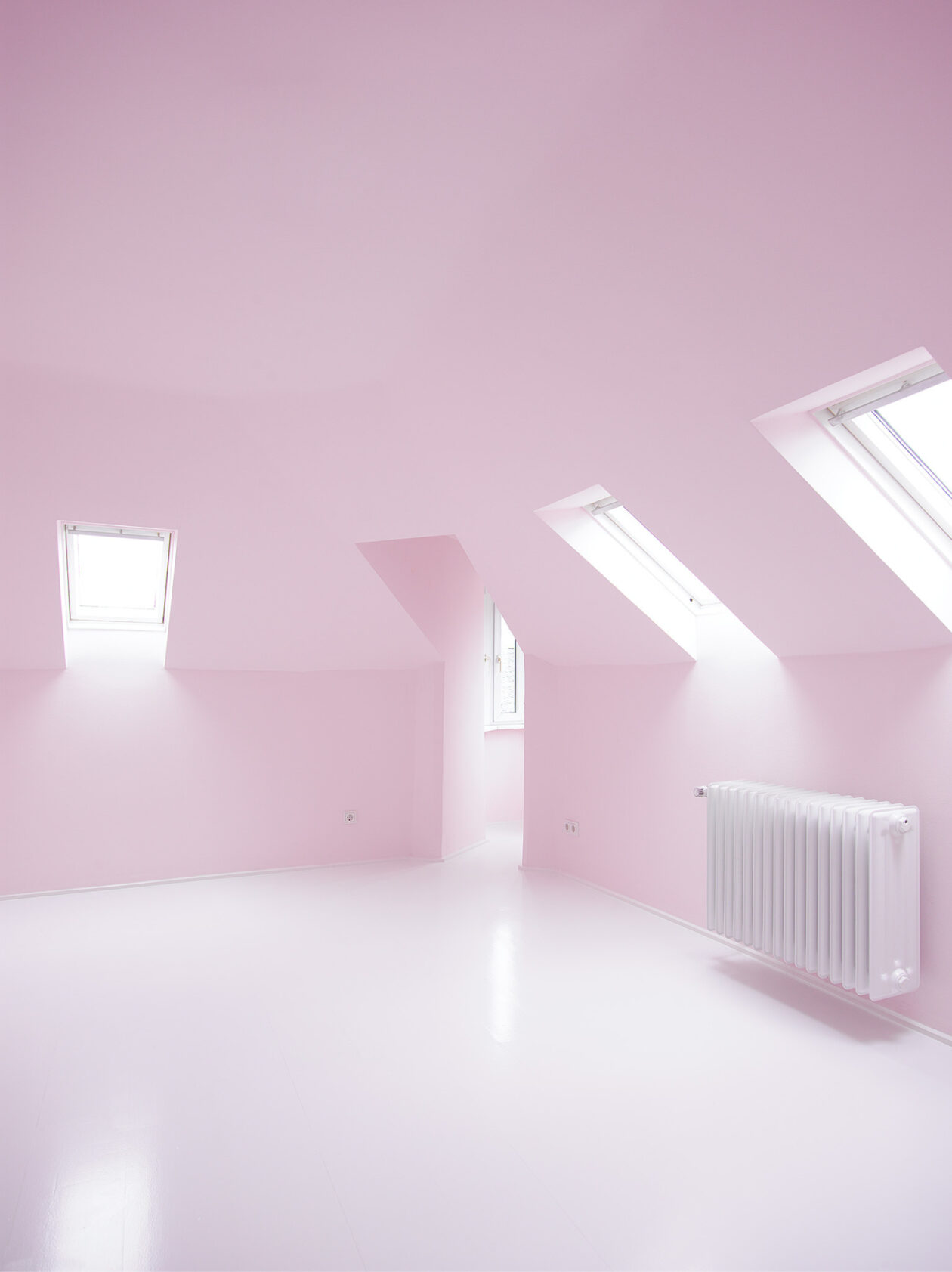Apartment E
Wiesbaden, GER

The basic objective here was to transform the relatively cramped layout of the penthouse apartment, which had been adversely affected by many conversions and installations in a listed building, into an open, generously-sized and brightly-lit apartment. Diverse walls, staircases and installations were removed, so that in the end a spacious layout across an area of 210 m² was created.
In order to bring as much light and brightness into the apartment as possible – no further windows could be added due to the preservation order – walls, ceilings and floors were painted white. Only the children’s rooms were painted in the colours green and pink.
Prior to the conversion, an existing bathroom and a storage room prevented natural light from entering the hallway. By removing these areas and installing a shower glazed towards the hallway, on the one hand the necessary bathroom was provided, and on the other a hallway flooded with natural light could be achieved.
The living space, which extends over two floors, is integrated with the gallery unit, and has a clearance height of five metres under the roof ridge.
On the roof of the apartment, two bird’s nest-style roof terraces have been constructed, from which there is an unhindered view over the roofs of the city.
- Location
Wiesbaden | GER - Year
2010 - Typology
Refurbishment, Residential Buildings - Status
Built - Location
Wiesbaden - Client
Private - Living Area
210 m² - Procedure Type
Direct Commission - Work Phases
1-8 - Team
Roger Christ I Julia Christ
























